28′ Brand New Certified – Ready for Delivery!
50 000 $
Features
- Off-grid ready
- Washer/dryer connection
- Financing available
- Metal roof
- New
- Mini split
- Flush toilet
- 3rd party certification
- Downstairs sleeping
Details
| Bedrooms | 1 |
| Lofts | 1 |
| Bathrooms | 1 |
| Size | 224sq ft |
| Length | 28 ft |
| Width | 8 ft |
| Height | 13.5 ft |
| Weight | 12500 lb |
| Days on site | 267 |
| Number of views | 26171 |
| Times dreamlisted | 303 |
Description
Description:
This newly redesigned 28′ Model Tiny house offers a perfect blend of style and functionality. It features an open floor plan with a downstairs sleeping area and a loft that can comfortably accommodate a full-sized bed. The home is equipped with large 5’x4′ tempered glass windows, high-quality LVP flooring, and 100% wood cabinets. The kitchen boasts quartz countertops, a stainless steel sink, and a two-burner convection cooktop.
Key Features:
– Dimensions: 28′ in length
– Sleeping Capacity: Up to 4 people
– Windows: Two large picture windows along with additional black vinyl windows
– Kitchen: Quartz countertops, wood cabinets, stainless steel sink, two-burner convection cooktop
– 12,000 BTU Mini split for efficient cooling and heating
– Insulation: R24 in floor, R15 in walls, R19 in ceiling
– Utilities: 50 amp power, hose-fed water
– Transportability: Built for easy relocation within the continental U.S.
– Certification: Fully certified, eligible for cash purchase or financing

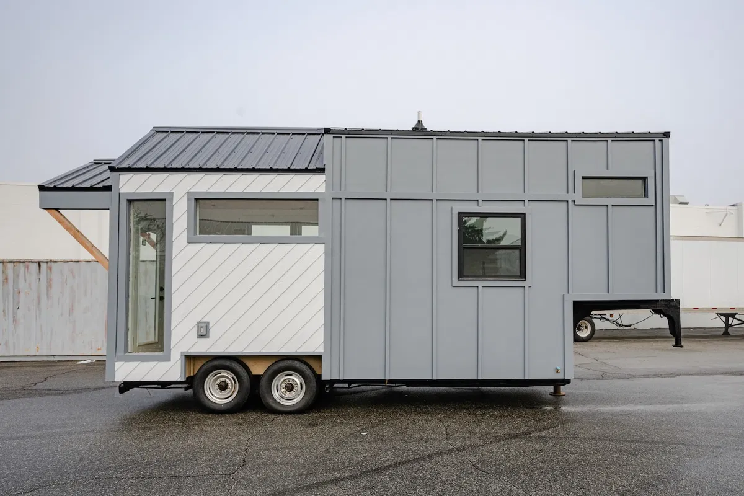
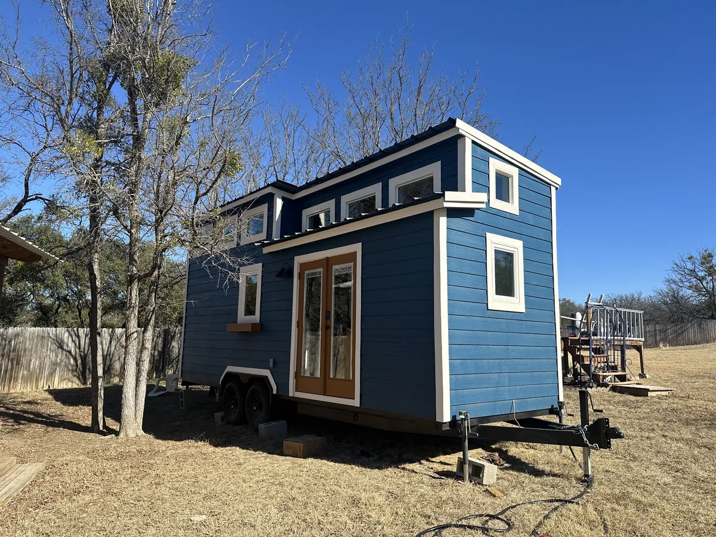
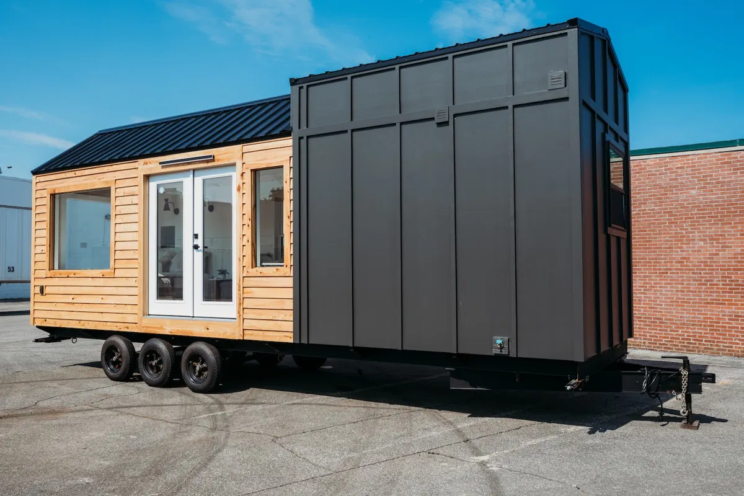
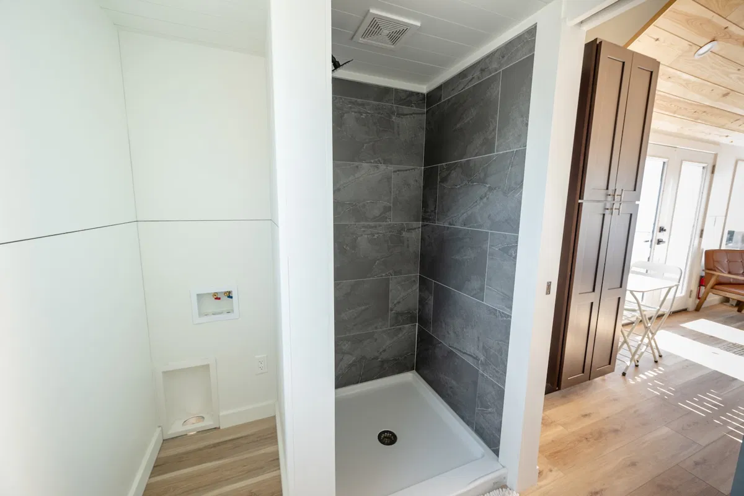
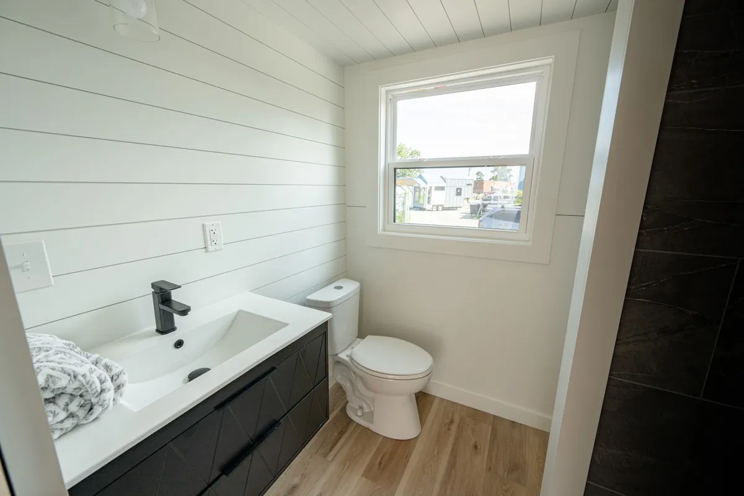
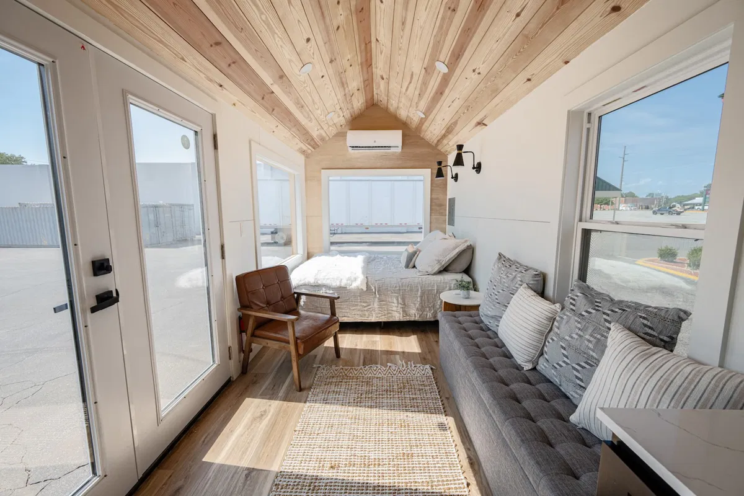
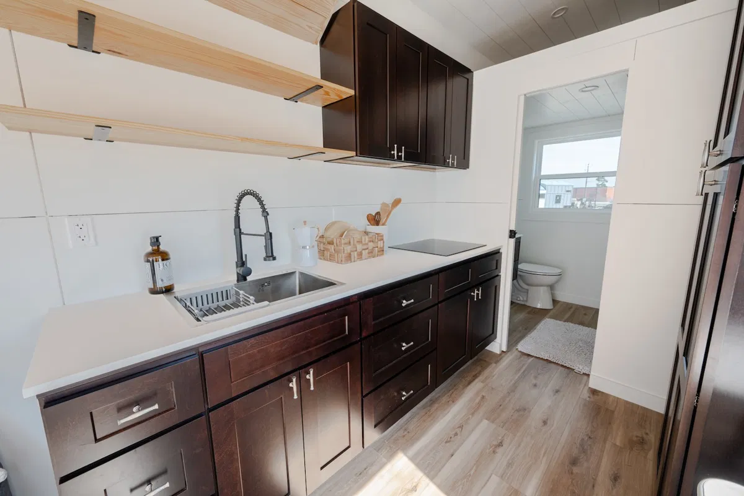
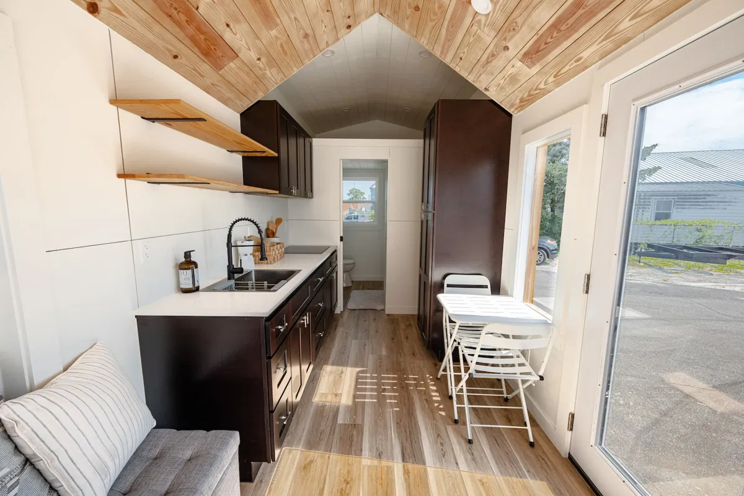
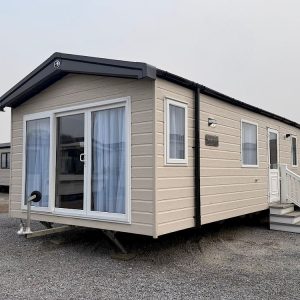
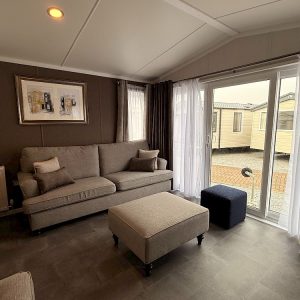
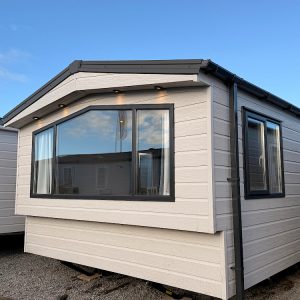
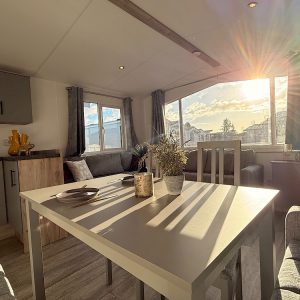
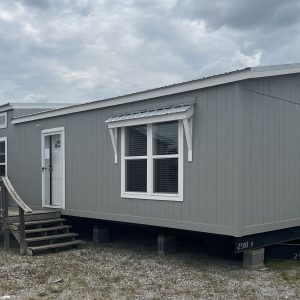
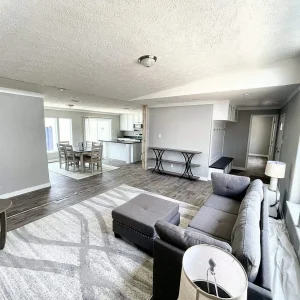
Reviews
There are no reviews yet.